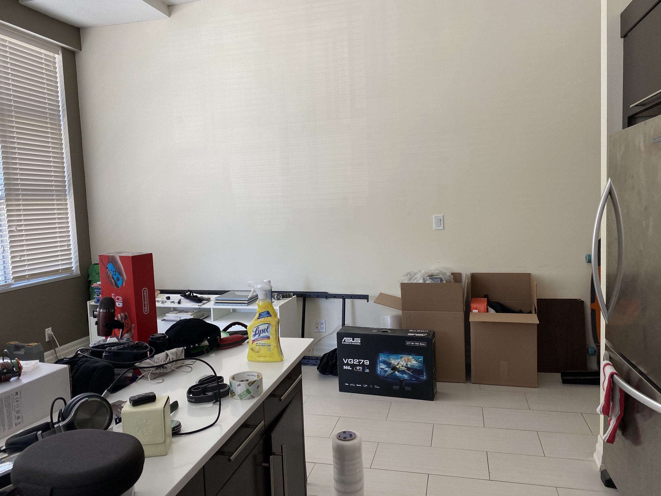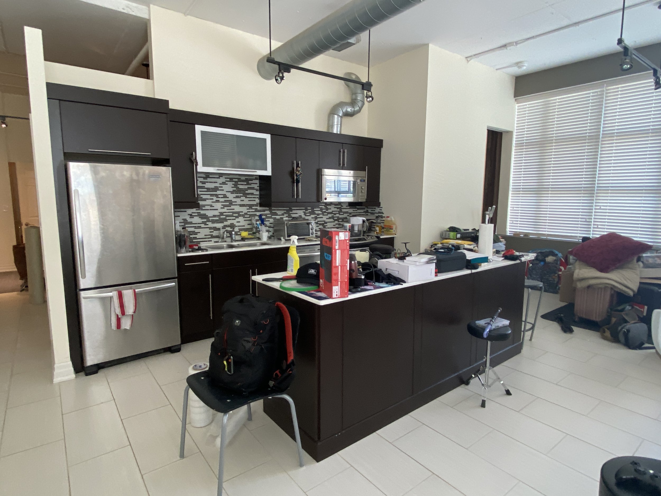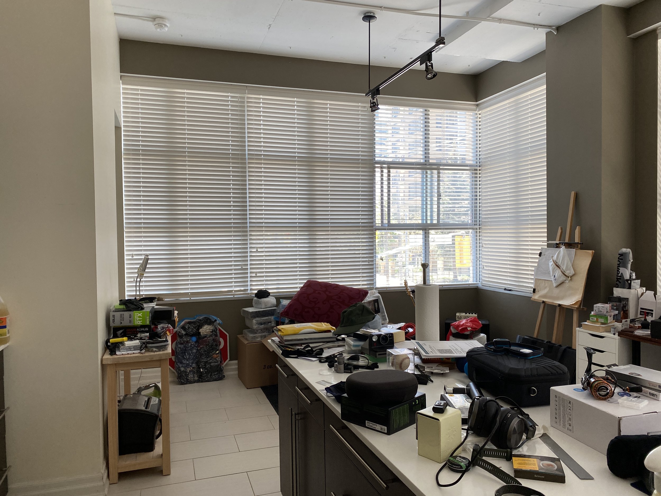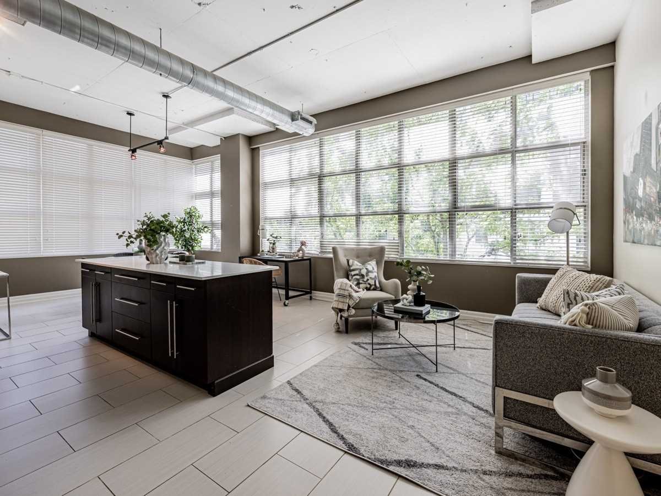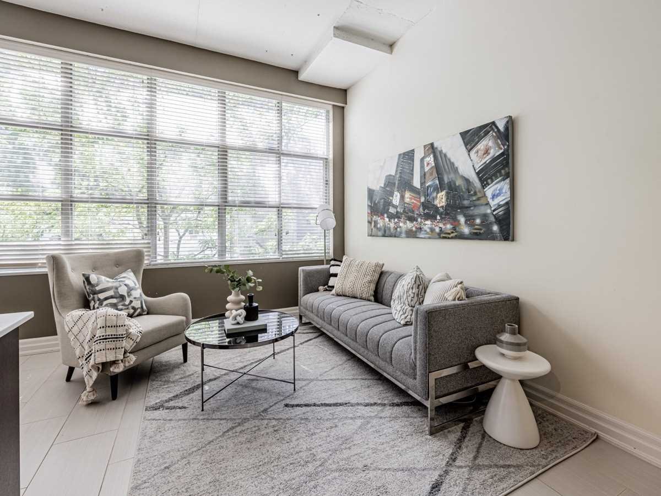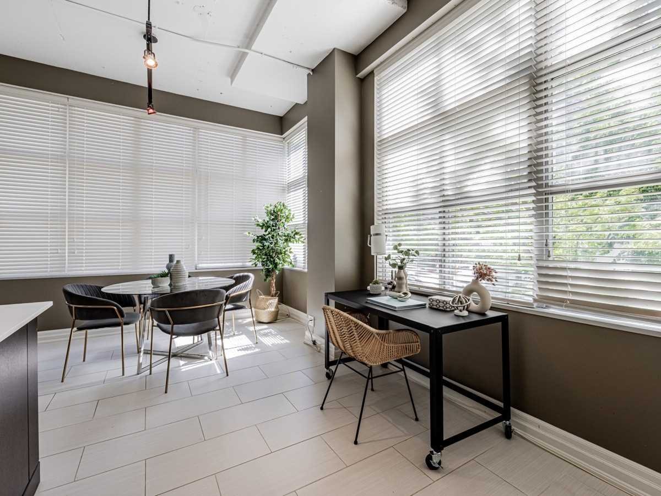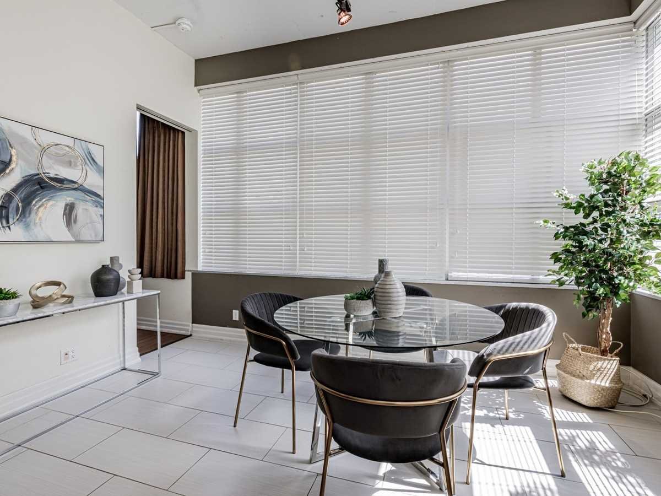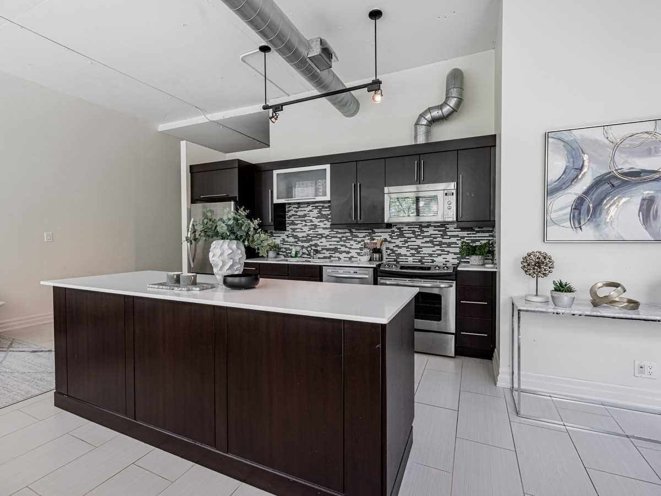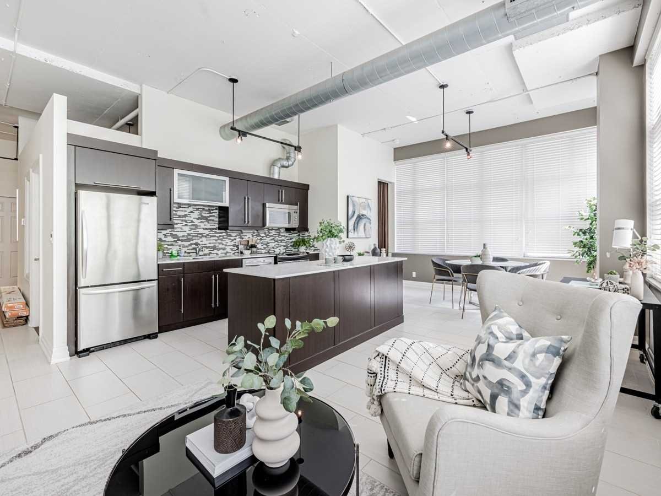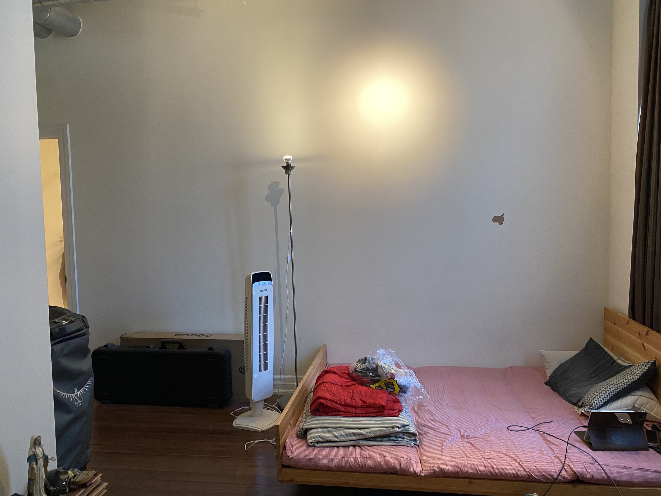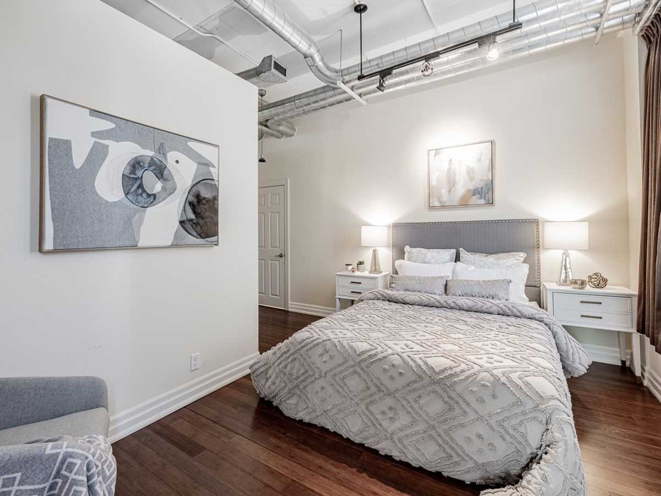Soho Eglinton Lofts 2
Staging helped to showcase the true loft, open floor-plan living style in this corner unit loft.
Here are some photos of the open living, dining, and kitchen areas before staging:
We placed a small work area in front of the windows, between the living and dining areas, to give potential buyers an idea of the use of space. Here are some after staging photos:
The before and after staging photos of the principal bedroom:

